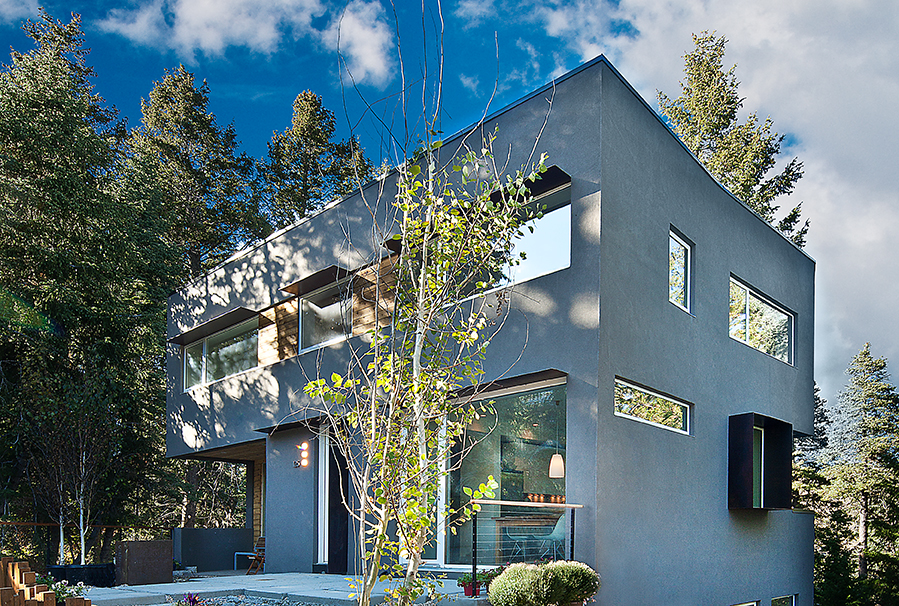
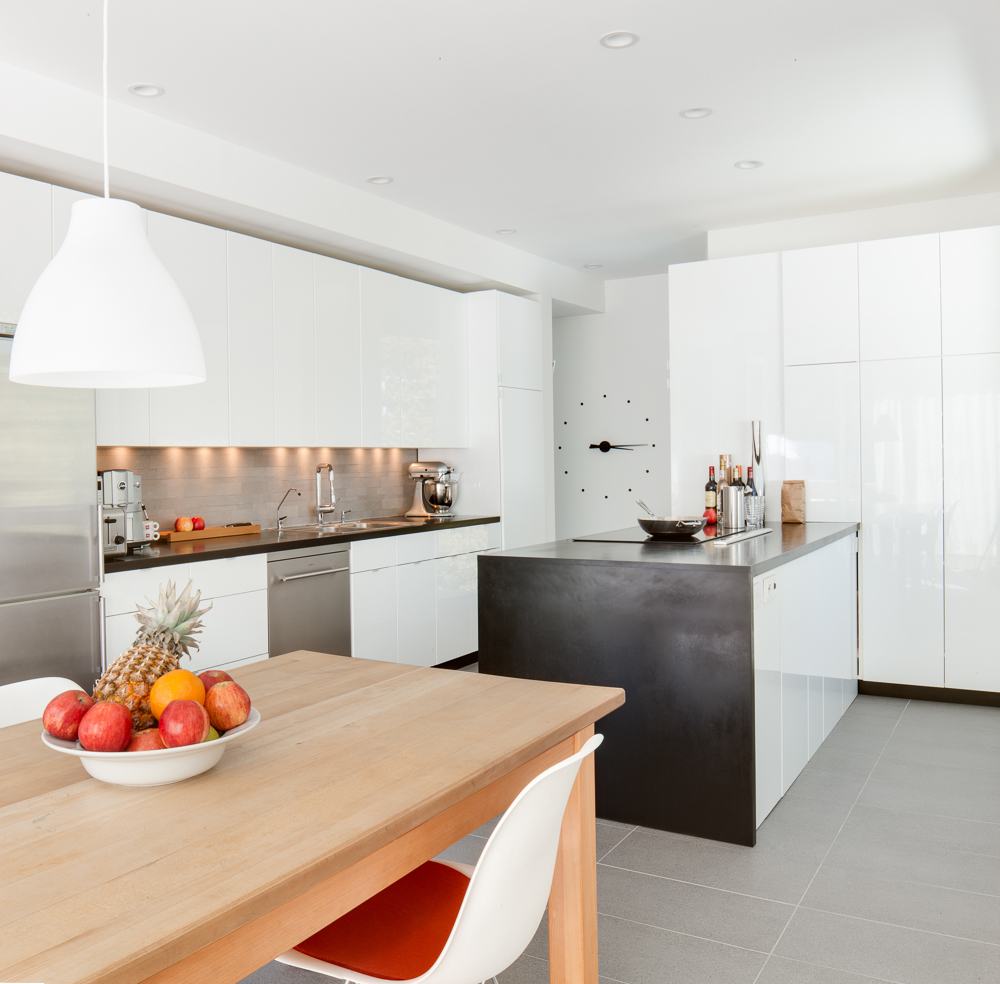
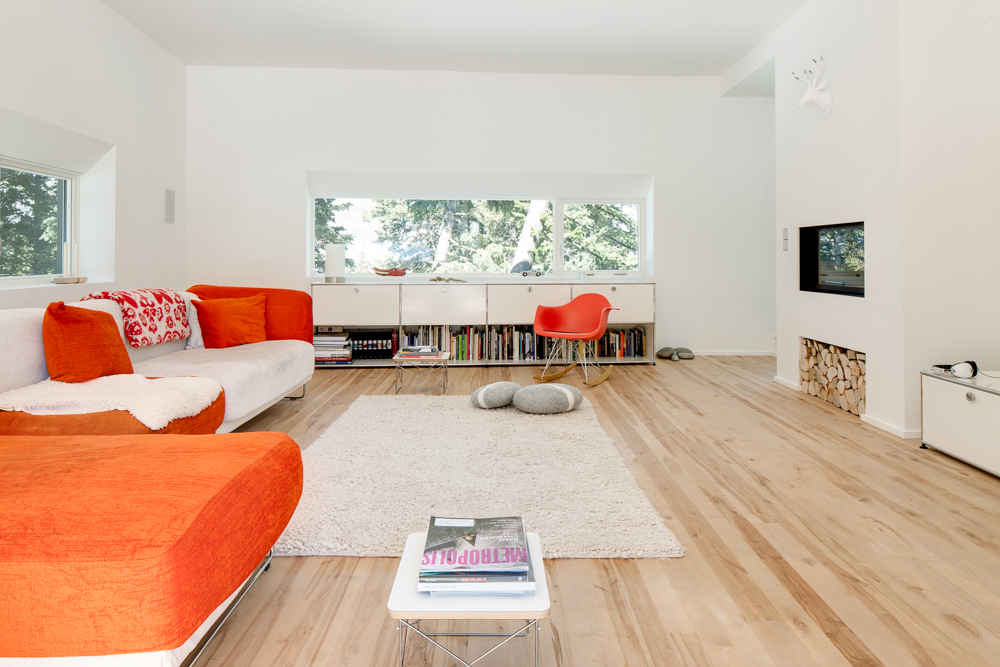
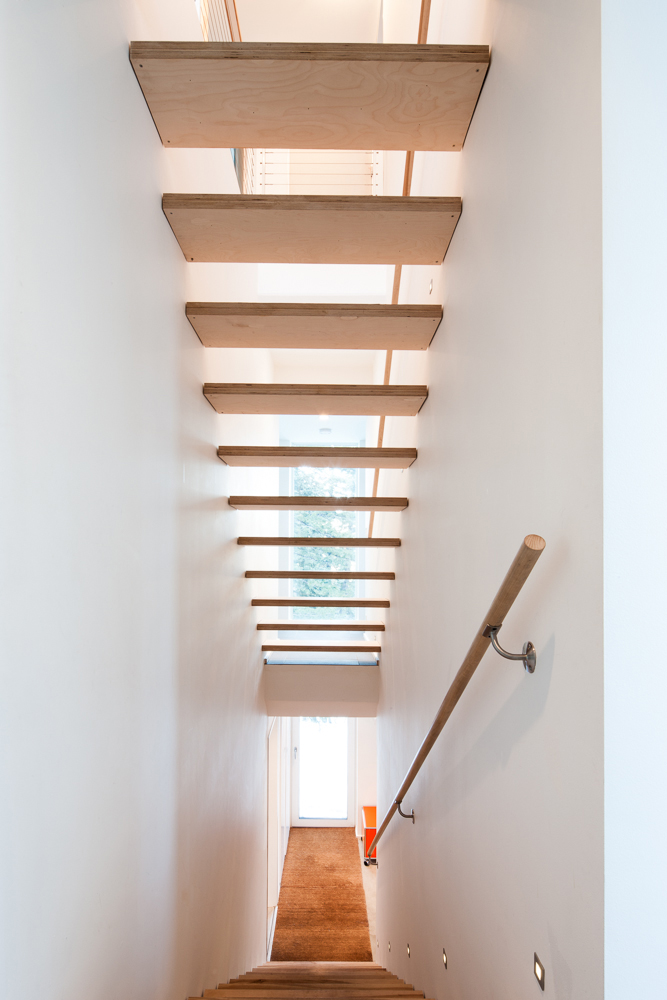
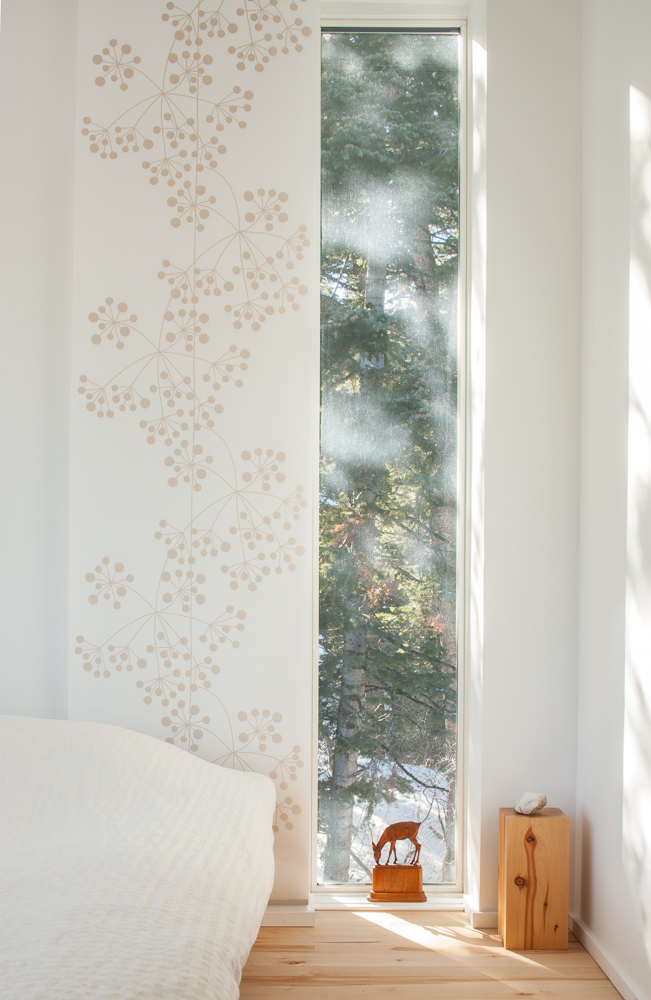
Located at an elevation of 7,000 feet (2.100m), 125 Haus is a moderately sized 2,444 sq.ft. (178m2 conditioned net area) three-bedroom plus studio single-family residence in the Park City area in Utah. 125 Haus is an interdisciplinary design project for a highly energy-efficient residential case study priced at market rate for the Northern Utah and Intermountain West Cold Climate Zone. Based on the results of a two-year Post-Occupancy monitoring phase, it became Utah’s most energy-efficient and cost-effective house in its market segment. Employing an integrated planning approach organized and lead by Atelier Jörg Rügemer as the architect, developer and team leader, the process included the general contractor, the structural and mechanical engineer as well as the building department of the jurisdiction. 125 Haus was designed as close to the German Passive House standard as budget would allow. 125 Haus’ construction, energy saving potential, cost efficiency, and ROI (return on investment) was documented, evaluated, and analyzed throughout the 26-months Post-Occupancy monitoring period that started after the building’s completion in October 2011. The acquired data was compared to virtual as well as real-time data of traditional buildings, which allowed for an evaluation of the correlation between building performance, architectural and passive solar design, systems and components, and building cost, with the goal to develop and document strategies that allow for early implementation of energy-efficient design and construction methods in future similar houses under consideration of real project costs and ROI periods for such projects.
Awards
2012 AIA Utah Design Award
2013 Residential Architect Award
2013 Design Arts Utah Award
Chosen as one of only twenty
best green buildings of 2013
in the USA by Hanley Wood:
http://bit.ly/1jNztjh
Credits
Development and Design: Atelier Jörg Rügemer, Park City, UT
Client: Jörg Rügemer, Manuela Vojnovic
Contractor: Garbett Homes, Salt Lake City, UT
Structural: LR Nelson, Sandy, UT
Part of the system design, energy simulation and Post-Occupancy energy monitoring was supported by a University of Utah Faculty Creative Research Grant.
Photo credits: Scott Zimmerman, Heber City, UT; Paul Richer, Richer Images, Salt Lake City, UT.
Related Web Links
http://cityhomecollective.com/place-worship-125-haus/
http://www.ksl.com/?nid=148&sid=20024436
http://continuum.utah.edu/2011/11/a-house-for-the-future/
